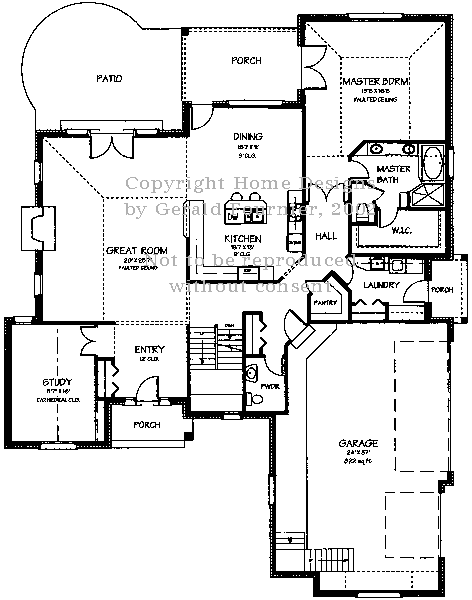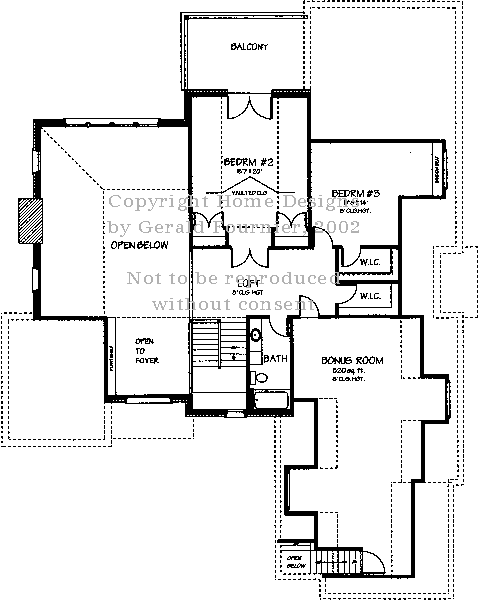
The Legend

Main Floor

Upper Floor
|
Main Features |
Garage |
House Footprint |
Ceiling Heights |
Extra Features |
|
Main Floor SqFt: 2381 |
SqFt: 822 |
Width: 62’ |
Main Floor: 9’ |
Large Porch |
© Copyright Gerald Fournier, 2003 - Current. All rights reserved.